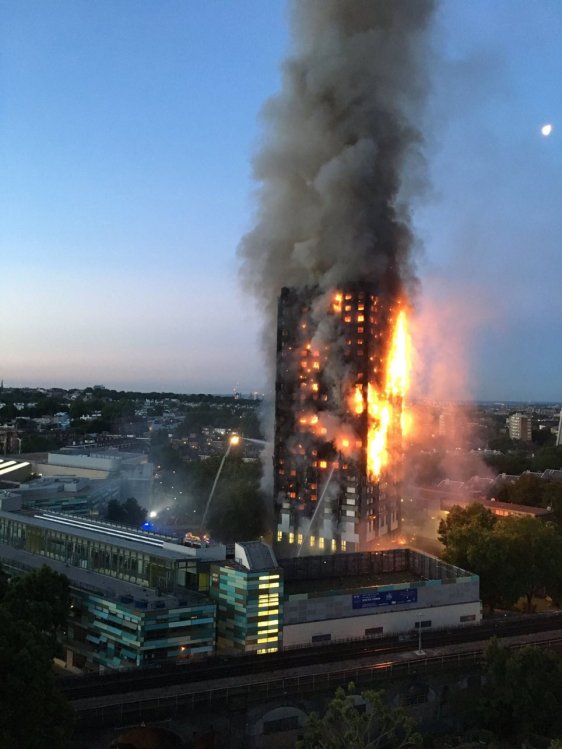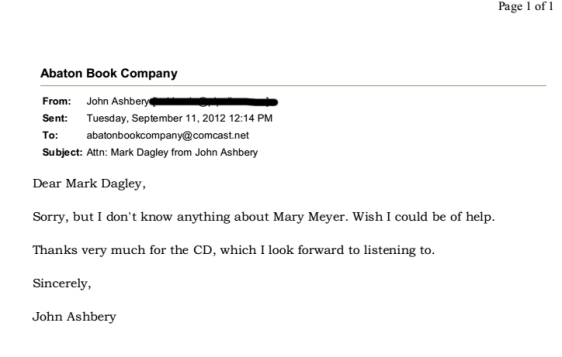The goal of Bauhaus architecture is to design a building where man’s ties to the ground and family are severed but at the same time he lives in close proximity with other people while never developing ties to these people….there is no soul there, nor can there be.
Bauhaus architecture is not merely meant to destroy the family, but to propagate an entirely new social order. It was to represent politics by design, or state socialism. The anti-Christian nature of Bauhaus is evident in the flat roof: a flat roof by definition is an imposition of ideology upon a reality (e.g., it will leak). But more importantly, a flat roof represents modern man’s negation of God, and without God there is no future…
Bauhaus Architecture as Sexual Ideology
Ignatius Press, 1995
Back Cover:
 Following up his best selling books Degenerate Moderns and Dionysos Rising, E. Michael Jones completes the trilogy as he reveals in this book how modern architecture arose out of disordered lives of its creators.
Following up his best selling books Degenerate Moderns and Dionysos Rising, E. Michael Jones completes the trilogy as he reveals in this book how modern architecture arose out of disordered lives of its creators.
Beginning with the simultaneous collapse of both his marriage and the Austro-Hungarian empire, Walter Gropius began to formulate an architectural rhetoric that he felt would speak to the needs of the newly emerging modern man. As a sexually liberated social nomad, modern man would have no need for home or family, no need to be rooted in a particular time or place or family or soil or culture. He was to live henceforth in the “international style”. Within a period, that deeply materialistic architectural vision would conquer the world.
From the suburbs of Moscow to the south side of Chicago, the new man would live in machines, living machines, to use Gropius’ words. Jones’ book, Living Machines is an explanation of where that vision came from, where it led, and why it ultimately failed.
“Socrates said that the order of the city was the order of the soul writ large. In other words, man’s internal spiritual order, or disorder, is inevitably reflected outward in the political and cultural arrangement of his surroundings. In Living Machines, E. Michael Jones shows this to be no less true for modern architecture. Anyone who has stood dumbfounded before the sterility and ugliness of many modern buildings must have wondered what conception of humanity inspired these structures. Jones has the answers in the moral biographies of the seminal architectural revolutionaries of the 20th century. As Jones has shown in his other works, aesthetic revolutions are born of moral revolutions. As provocative as Tom Wolfe’s From Bauhaus to Our House, Jones’s book is far more profound. In his dissection of the spirit of modernity, Jones has again proven to be a master pathologist. This book should be read as part of a brilliant trilogy including his Degenerate Moderns and Dionysos Rising.” Robert Reilly
 Nigel Whitbread, lead architect for designing and building Grenfell Tower, late 1960s – mid 1970s.
Nigel Whitbread, lead architect for designing and building Grenfell Tower, late 1960s – mid 1970s.
I was born in Kenton near Harrow. My parents had a grocer’s on St Helen’s Gardens in North Kensington. We moved as a family to this area in 1949 to be nearer the shop. I read quite recently Alan Johnson’s biography, This Boy. He is a Labour MP and former Home Secretary and interestingly was born in 1949. However his life and the poverty he lived through was in a different world, although just a mile away as the crow flies. He didn’t enjoy the family life that I enjoyed nor did he appear to enjoy his time at Sloane grammar school which I had done earlier.When I was going to leave Sloane, I didn’t know what I was going to do. One day I had an interview at an architect’s office. My eyes were opened. I liked the idea of drawing boards and doing something that I never understood to exist. The first firm that I worked for was Clifford Tee and Gale and that’s where I did my apprenticeship. I went one day a week plus night school to the Hammersmith School of Art and Building. Subsequent to this I became a member of the Royal Institute of British Architects.
I knew through delivering groceries that there was an architect who lived near my father’s shop. I told my parents this and my mother said she would speak to the wife of the architect who was also a partner in the practice. I went for an interview and got the job. This was at Douglas Stephen and Partners and this was probably the most influential time in my career. It was only a small practice but doing important things and at the forefront of design influenced by Le Corbusier and other modernists. It was there that I worked with architects from the Architectural Association and the Regent Street Polytechnic: Kenneth Frampton who was the Technical Editor of the journal Architectural Design; and Elia Zenghelis and Bob Maxwell who both spent most of their careers in the teaching world. It was actually like going to a club and we were doing terrific work.
Later on, I went to work with Clifford Wearden on Lancaster West. At that time his office was a two storey building in his back garden. It was a huge job for a small group. It was unusual for councils to use private architects in those days. Clifford was a serious architect but had a flair about him. He’d been in the Fleet Air Arm and had a lovely Alvis car which was a convertible as I recall. He did have a very bad habit whilst he was driving of turning his head and facing me whenever he was speaking which I always felt a bit disarming. I found this quirkiness an attractive aspect in somebody who was very precise in most things he did.
The whole scheme had been well prepared and thought out by the time I joined to lead the team in designing the tower. The design is a very simple and straightforward concept. You have a central core containing the lift, staircase and the vertical risers for the services and then you have external perimeter columns. The services are connected to the central boiler and pump which powered the whole development and this is located in the basement of the tower block. This basement is about 4 meters deep and in addition has 2 meters of concrete at its base. This foundation holds up the tower block and in situ concrete columns and slabs and pre-cast beams all tie the building together. Ronan Point, the tower that partially collapsed in 1968, had been built like a pack of cards. Grenfell tower was a totally different form of construction and from what I can see could last another 100 years.Grenfell tower is a flexible building although designed for flats. You could take away all those internal partitions and open it up if that’s what you wanted to do in the future, This was unusual in terms of residential tower blocks. I also don’t know of any other council built tower block in London or anywhere else in England that also has the central core and six flats per floor rather than four flats which is typically done on the London County Council or Greater London Council plans. We were wanting to put our own identity on this. The GLC built Silchester estate and I had nothing against that but this was so different in many ways. While a lot of brick had been used in LCC and GLC buildings, we thought that putting bricks one on top of the other for twenty storeys was a crazy thing to do. We used insulated pre-cast concrete beams as external walls, lifted up and put into place with cranes and they were so much more quicker.
In an architects mind, they want towers to be an elegant form rather than stumpy. This was a challenge and was why I introduced as many vertical elements within the fenestration as I could. The only thing I could play with was the windows and the infill between the windows. I treated it like a curtain wall, to get the rhythm of a curtain wall. We lost some of this verticality in the recent re-cladding but it’s not the end of the world. And the building is now better insulated as we had different standards then.
The floor plans were based on Parker Morris Standards which they used at that time and sadly have gone now. These were very good standards for storage and the way furniture had to be included in the plans. It was delightful to hear that residents thought flat arrangements worked well and I saw the views recently which I always thought were terrific. I wouldn’t have minded living in a tower block myself. Tower blocks were criticized for not being suited to people or a lot of families were being forced into it and they were feeling more and more remote from the street and meeting other people. But there is another side to this and it always seemed to me that if American’s can live in tower blocks, why can’t the English?
This is the first and only tower block I designed. This was also the first social housing I ever worked on. No social housing has been built since this and I’m very much against knocking things down unnecessarily. I had heard that there had been problems a few years ago with the heating and it was no good and talk of the whole block having to come down. And I thought, if my heating goes wrong, I don’t want to pull my house down.
It’s a great shame that the basic concept for the whole of Lancaster West to have a first floor deck for people, shops and offices and parking underneath wasn’t seen through for whatever reason. This means that there remains a basic flaw. Clifford Wearden and Associates only built Stage 1 and the remaining parts were built by other architects. I don’t think the designers are to blame because there was a requirement that it was designed to have cars for every flat. We’ve all seen things have changed dramatically since then and now cars can’t be accommodated everywhere.
After Clifford Wearden, I worked for Aukett Associates and I was there for 30 years until retirement. Recently I’ve become involved with my local residents association and committees in drawing up the St Quintin and Woodlands Neighbourhood Plan. We included the Imperial West site over in Hammersmith and Fulham because that was already impacting on our conservation area. Hammersmith wouldn’t agree to this but we continued developing the plans liasing with RBKC and residents. The Neighbourhood Plan includes objectives around shopping, housing, offices and conservation. We have also identified 3 existing unbuilt spaces which are now designated as local green space and cannot be built on. Latimer Road is included in the plan and we think that could be redeveloped to improve the area and have more housing put on top of the business units. We have to have housing somewhere. That’s where you could do it. But don’t build on our green spaces. The Localism Act which the Conservative government introduced is a very powerful tool actually. Residents are able to influence the way their area is developed.



